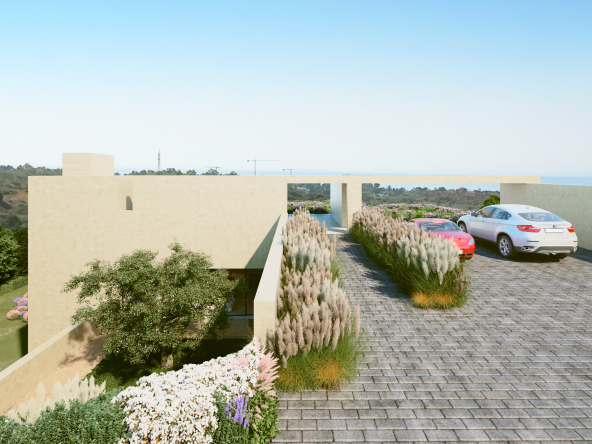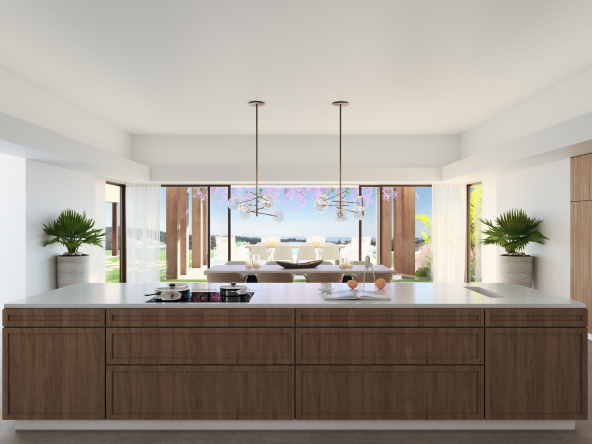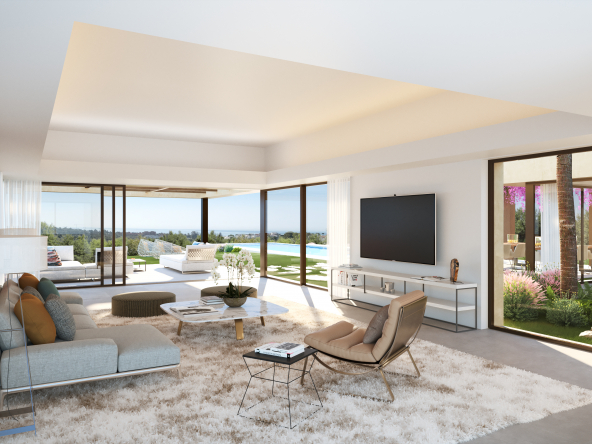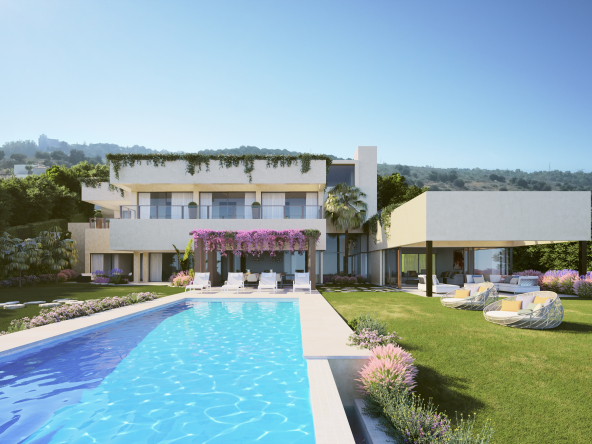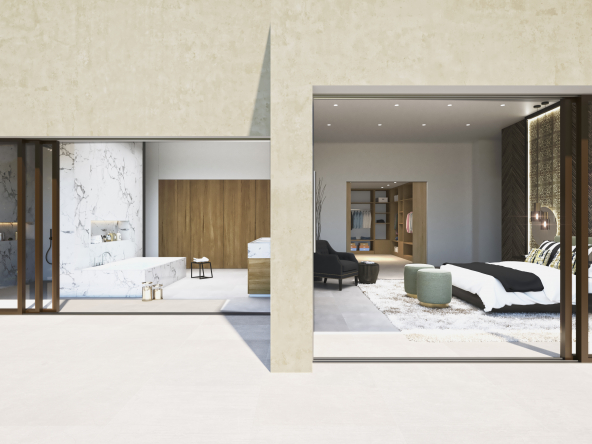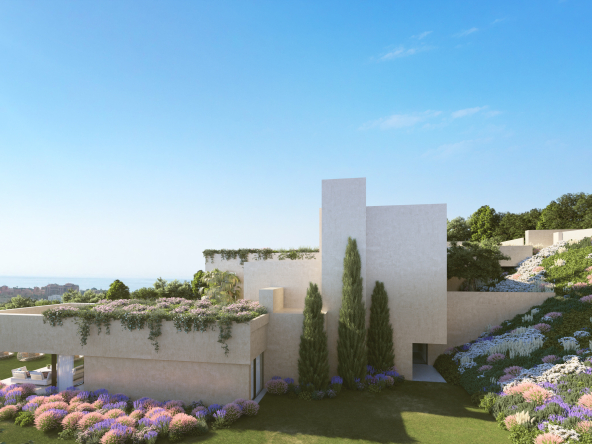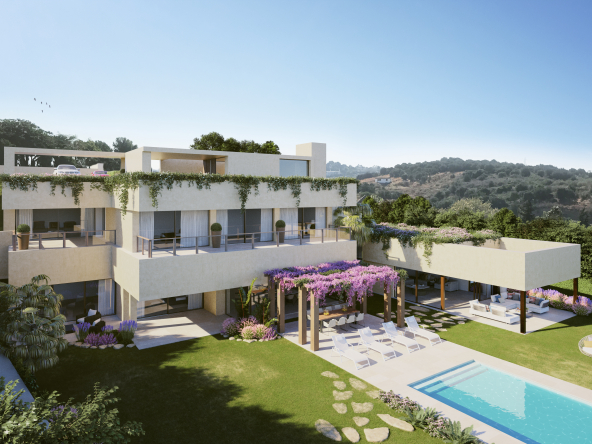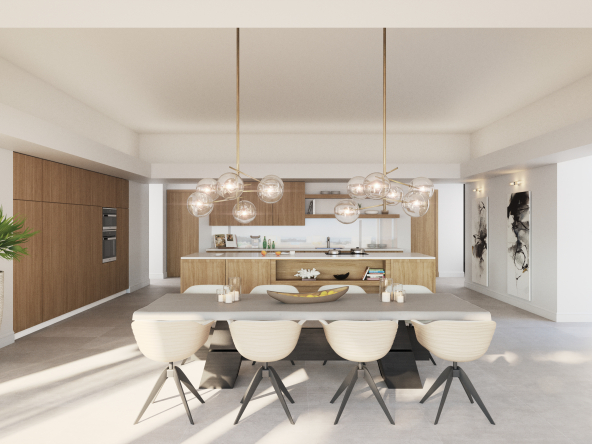Description
5 bedrooms – 5 bathrooms – 576,5 m2 built – 2.723,56 m2 parcel
Upper Floor: Street Level: The house entrance is at this level. Pedestrian access through a bridge with views to the lower level’s gardens. Surface parking space for 2 cars with direct access to the dwelling across the porch. Entrance Hall. Lift and staircase to go down to the other levels.
First Floor: 4 Bedrooms with en suite bathrooms, 3 of them adjacent and with terrace. Multimedia / Playing room. Lift. Staircase. Distributor. Electrical room.
Ground Floor. Garden Level: Ample Lounge very bright thanks to the porch with pergola and large windows. Dining room with integrated unfurnished Kitchen, with covered terrace. Master bedroom with en suite bathroom and dressing room. Terrace and porch. Lift. Staircase. Guest bathroom.
Annexed area: Service room with bathroom. Unfurnished Laundry room. Mechanical room accessible from the outside.
In the gardens you will find the pool and the sunbeds area, that can be accessed from the lounge, the dining room and from the master bedroom.
Details
BHP 168
5
5
576 m²
2.723 m²








